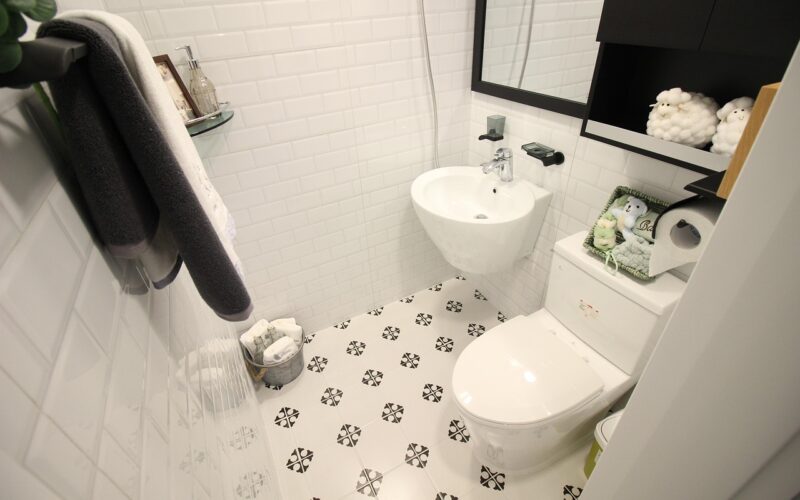Maximising Small Bathroom Layouts
A small bathroom presents a unique design challenge, but with smart planning, it can become a functional and beautiful space that feels surprisingly spacious. The key to a successful small bathroom renovation is not just about choosing stylish fixtures, but about orchestrating a layout that maximises every available inch. By focusing on fundamental design principles and clever solutions, you can transform a cramped room into an efficient and serene retreat.
Smart layout principles for small spaces
The foundation of any great bathroom layout is a clear understanding of traffic flow and zoning. Arrange the room into "wet" and "dry" sones to keep water contained and create a more organised feel. The wet sone typically includes the shower and bath, while the dry sone houses the toilet and vanity. Ensure there is adequate clearance around each fixture for comfortable use and cleaning. A well-planned layout guides movement naturally, preventing awkward shuffling around obstacles and making the room feel more intuitive and open.
Space-saving fixtures make a big difference
When every inch counts, the fixtures you choose are critical. Consider wall-hung toilets and vanities, which free up floor space and create an illusion of a larger room by revealing more of the floor. Corner sinks are another excellent option, utilising a typically underused area. For storage, shallow-depth cabinets and vanities provide necessary space without protruding too far into the room. Selecting compact fixtures doesn't mean sacrificing style; modern designs offer sleek, minimalist options perfect for a bathroom upgrade that is both practical and aesthetically pleasing.
Shower strategies that open up the room
In a small bathroom, a bulky shower enclosure can dominate the space. Opting for a walk-in shower with a simple glass panel instead of a curtain or framed door can dramatically open up the room. A curbless entry, where the shower floor is flush with the rest of the bathroom floor, enhances this seamless effect and improves accessibility. This approach not only feels more modern but also allows light to travel freely, preventing the shower area from feeling dark and confined. It’s a powerful strategy for anyone planning a new bathroom in a compact area.
Integrate storage seamlessly into the design
Clutter is the enemy of a small space. The best storage solutions are those that are integrated directly into the bathroom's structure. Recessed medicine cabinets built into the wall above the sink offer hidden storage without taking up visual or physical space. Shower niches provide a designated spot for toiletries, eliminating the need for bulky caddies. Don’t overlook the vertical space above the toilet, which is an ideal location for open shelving or a slim cabinet. A well-executed bathroom renovation should incorporate these clever storage ideas from the beginning.
Use visual tricks to expand the space
Beyond the physical layout, you can use visual strategies to make the bathroom feel larger. A large mirror is a classic trick, as it reflects light and creates a sense of depth. Layered lighting—combining overhead ambient light with task lighting at the vanity—eliminates shadows and brightens the entire room. When it comes to tiles, using large-format tiles on the floor and walls results in fewer grout lines, which creates a more streamlined and uncluttered appearance. A cohesive, light colour palette will further enhance the feeling of spaciousness.
Before you begin, meticulous planning is essential. Take precise measurements, consider ventilation needs, and ensure proper waterproofing, especially in wet sones. Creating a detailed budget will help guide your decisions and prevent unexpected costs. With a thoughtful layout and the right combination of fixtures and finishes, even the smallest bathroom can be transformed into a highly functional and inviting space you'll love to use.













